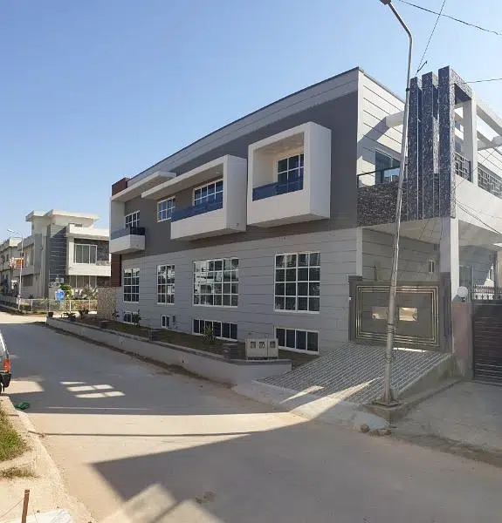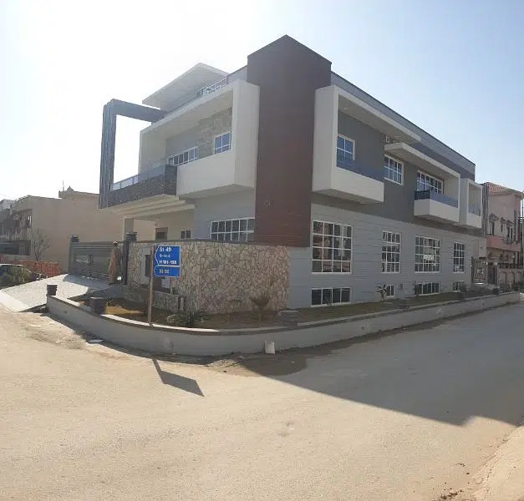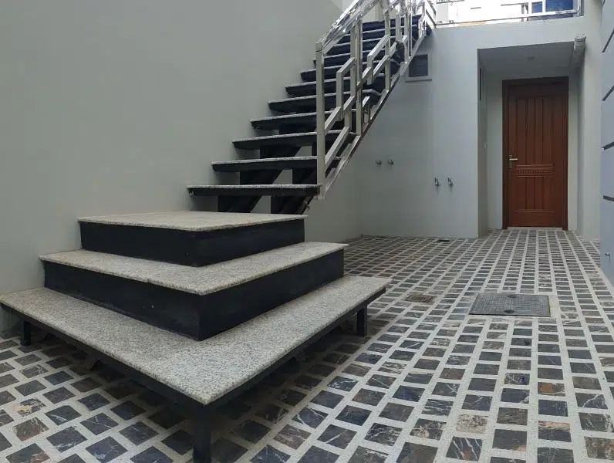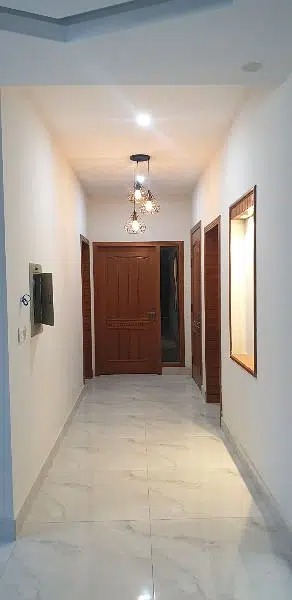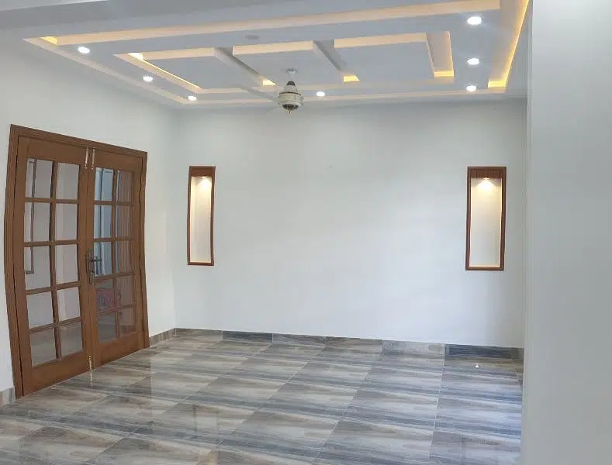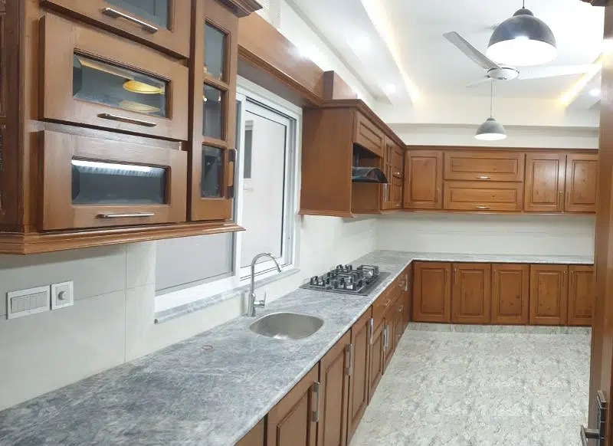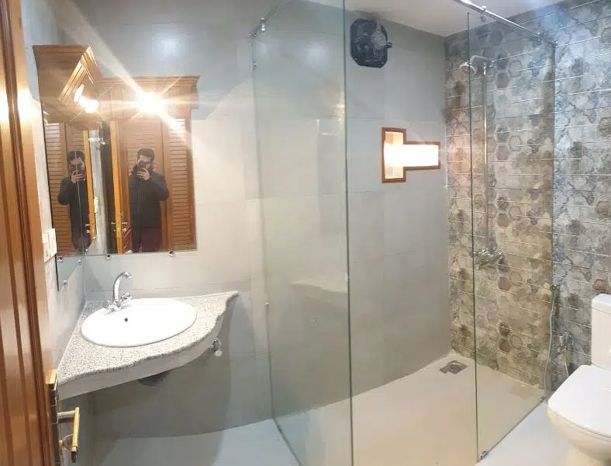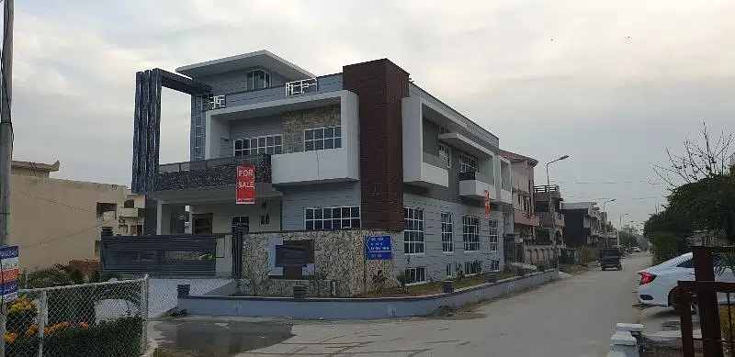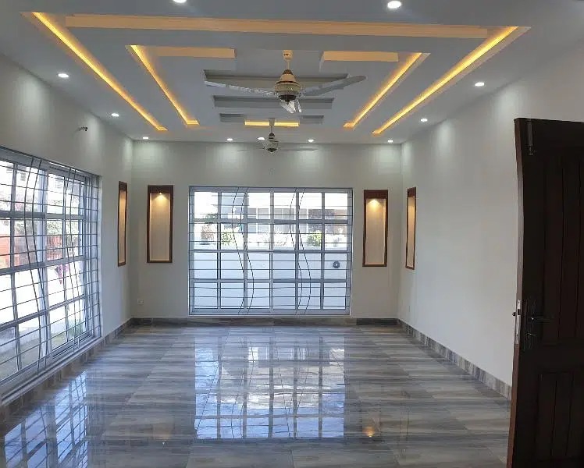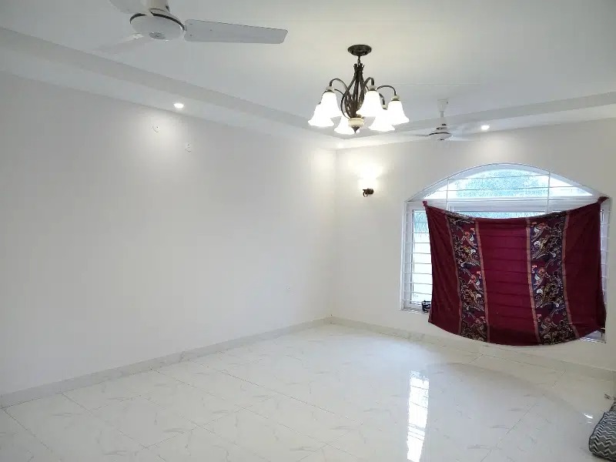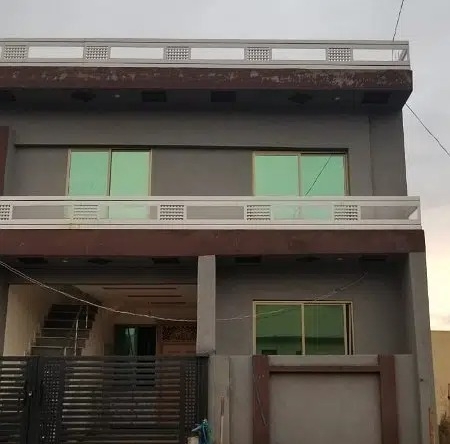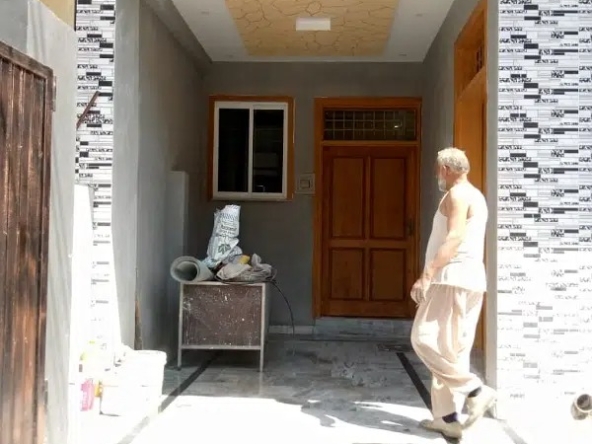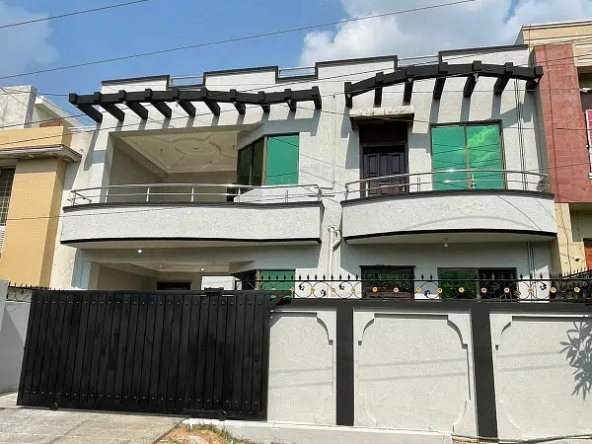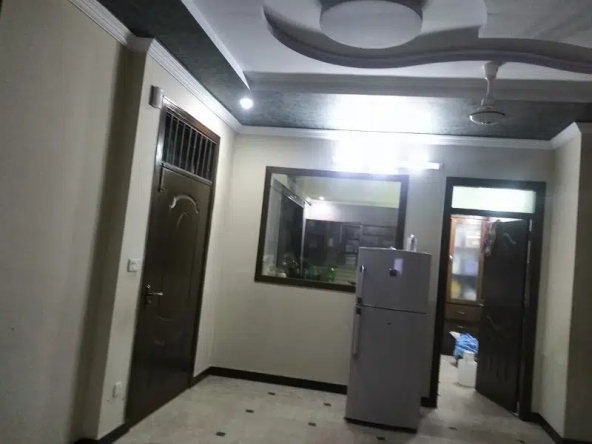Overview
- House
- 7
- 6
- 1
Description
3 bedrooms, each with a bathroom.
one eating area and one drawing room
One guest bathroom, one television lounge
a single unclean kitchen attached
One laundry room
One servant room with a bathroom nearby
different entrance
an independent water tank and pump
separate connections for gas and electricity
construction information
DIYAR solid wood cabinets and doors rather than plywood sheets
sanitary fixtures with the brands Porta and Faisal.
ICI interior and Nippon outdoor weather shield original master tiles
first-generation Master plumbing
Pakfan and GM from Lahore wiring and piping for solar, UPS, and cctv ici and nippon weather shield wiring
AC drains and points that are hidden
Steel was used for the framework and bestway cement was used throughout.
For outdoor use, stairs, bathroom vanities, and kitchen countertops, use granite or premium marble.
ADDITIONAL FEATURES
Excellent accessibility—the school, market, mosque, main double road, and even the Kashmir Highway are all within walking distance.
500-foot-deep water bore with a minimum running time of 1.5 hours.
Practicality was taken into account for living requirements, and all the rooms were roomy and accessible.
The three floors can be rented out individually or combined to function as a single unit.
Due to an older age of ownership of the plot, the entire 40 feet width is employed for building, resulting in a covered area greater than the currently built 14 marla homes.
4 car indoor parking area.
Address
- City Islamabad
- Area G-15, G-15/4
Details
Updated on September 10, 2022 at 10:52 am- Price: Rs84,500,000
- Bedrooms: 7
- Bathrooms: 6
- Garage: 1
- Property Type: House
- Property Status: For Sale
- Area In Marla: 14 Marla
- Phone Number: +923365290777
Mortgage Calculator
- Principal & Interest
- Property Tax
- Home Insurance
- PMI
