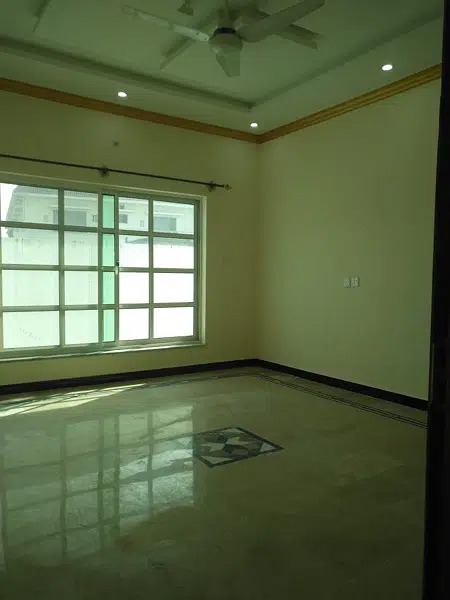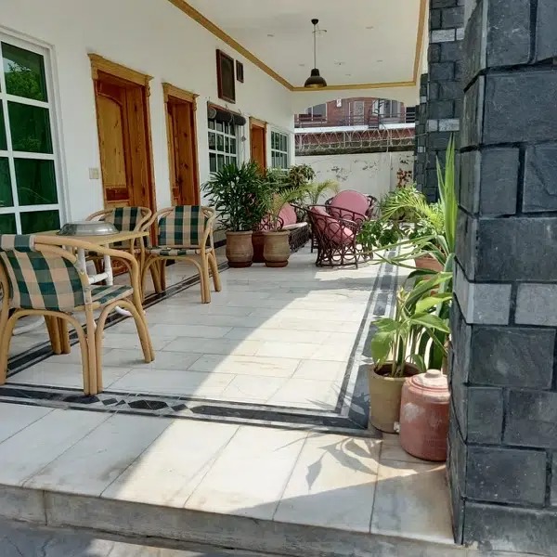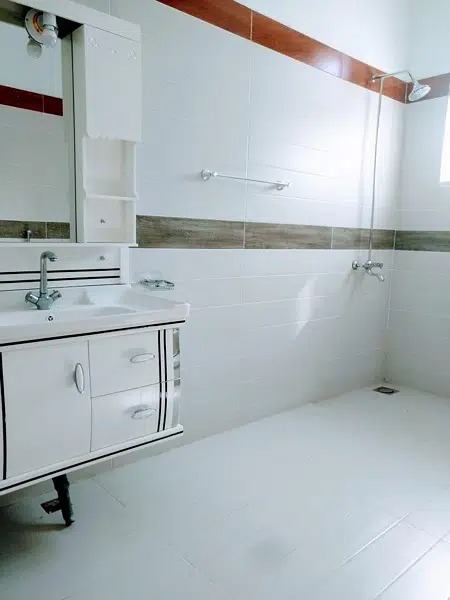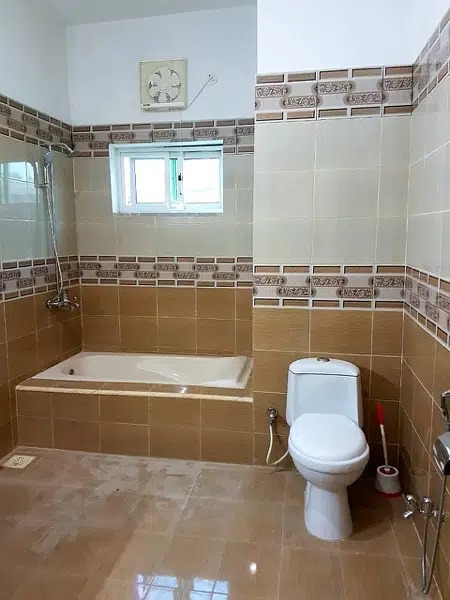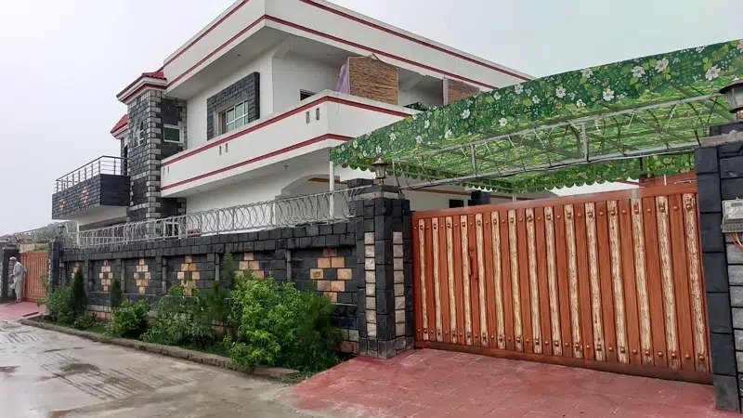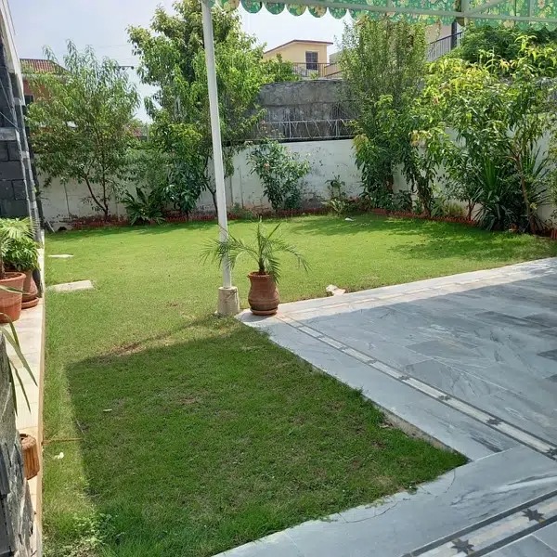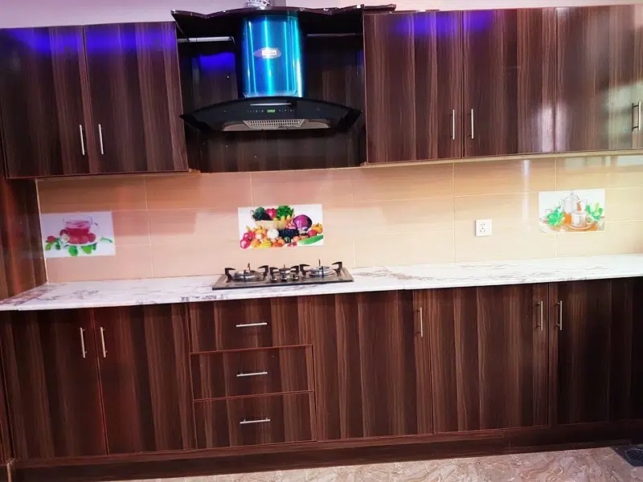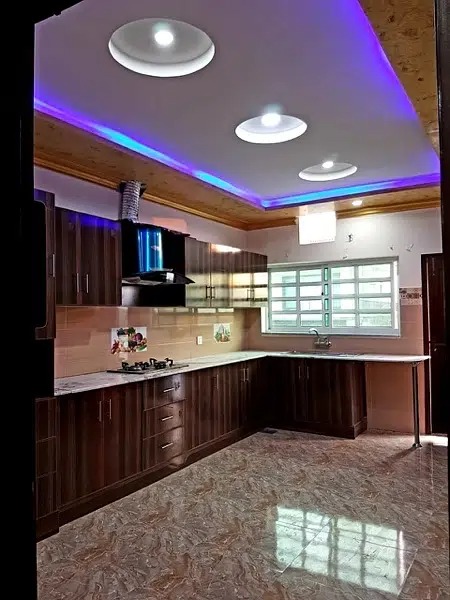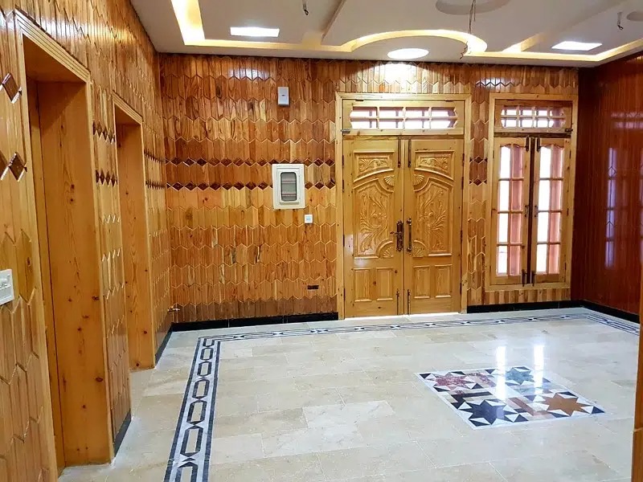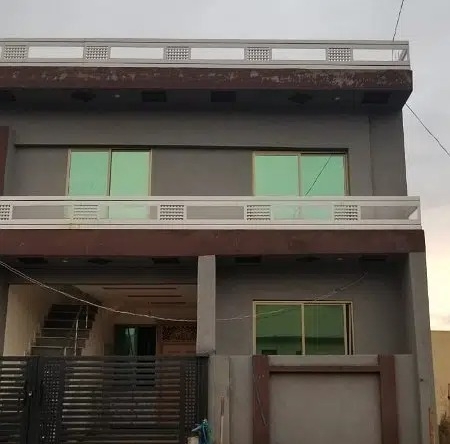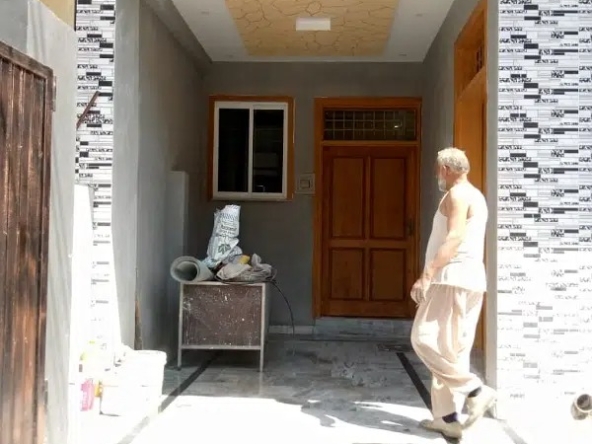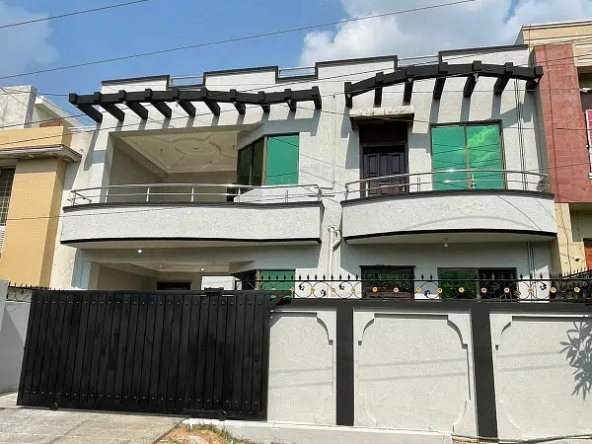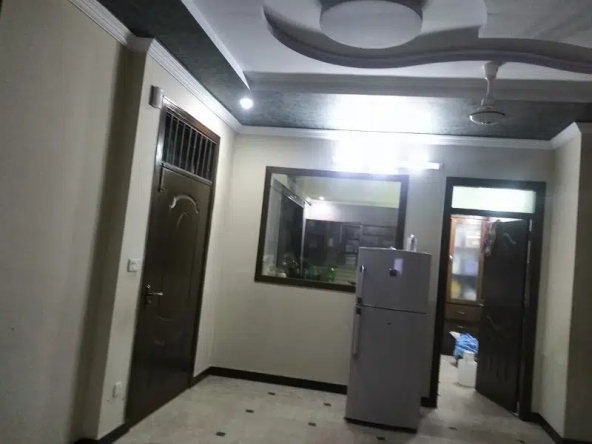Overview
- House
- 7
- 7
Description
Lower Level: Lounge Hall (that could be used as a bedroom)
two restrooms
Kitchen
40×50 cellar
the ground floor
three bedrooms, each with a bathroom.
Kitchen
Lounger
Lawn
two balconies
Initial Floor:
3bedrooms
Lounge
Kitchen
both terraces
Bathrooms: 4
Mumty’s top floor:
l o dge
One restroom
Kitchen
*Total: *
eight rooms
9 restrooms
3 couches
Kitchen 4
4 spaces to park cars
sliding gates, two (20ft and 14ft)
Electrical metres two (3-Phase and Single Phase)
Total covered construction area 7300sqft
Diyar wood is used for all doors.
Owner constructed it for himself.
Address
- City Islamabad
- Area Bani Gala
Details
Updated on September 8, 2022 at 5:50 am- Price: Rs55,000,000
- Bedrooms: 7
- Bathrooms: 7
- Property Type: House
- Property Status: For Sale
- Area In Marla: 1 Kanal
- Phone Number: +923229050108
- Posted by:: karim
Mortgage Calculator
Monthly
- Principal & Interest
- Property Tax
- Home Insurance
- PMI
Schedule a Tour
What's Nearby?
Powered by Yelp
Please supply your API key Click Here
